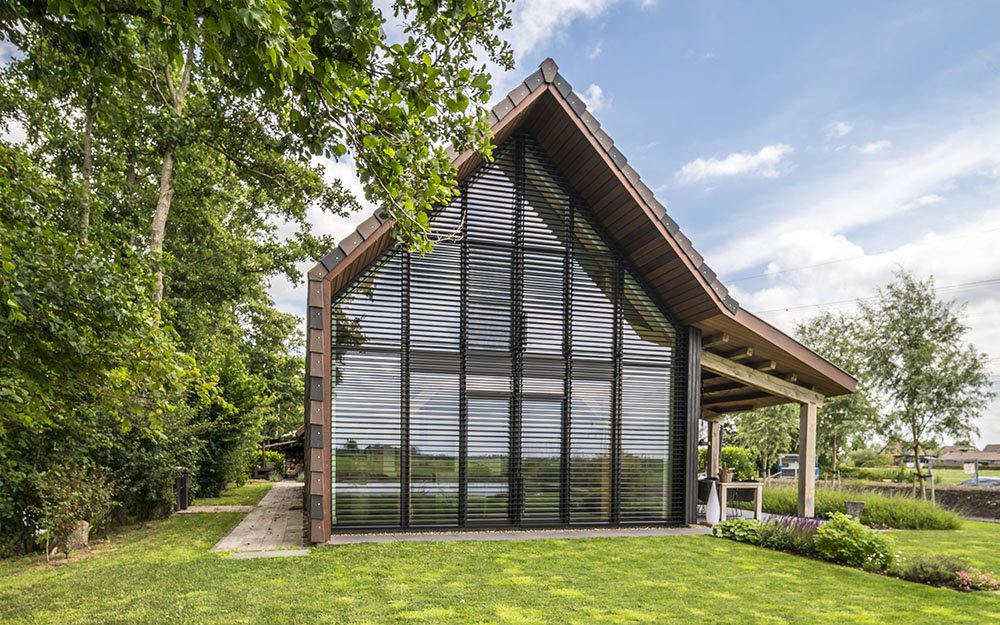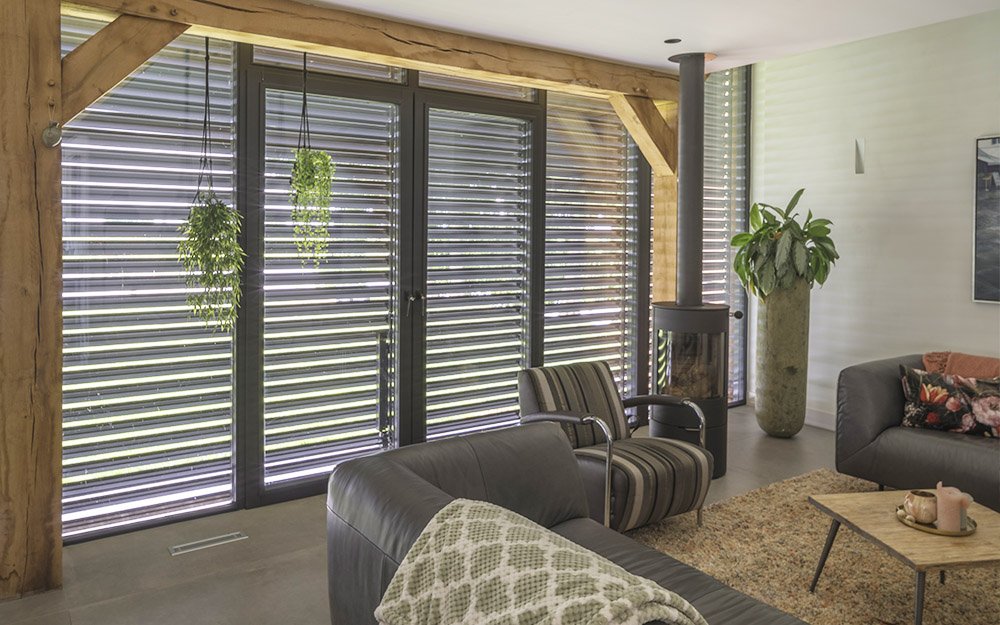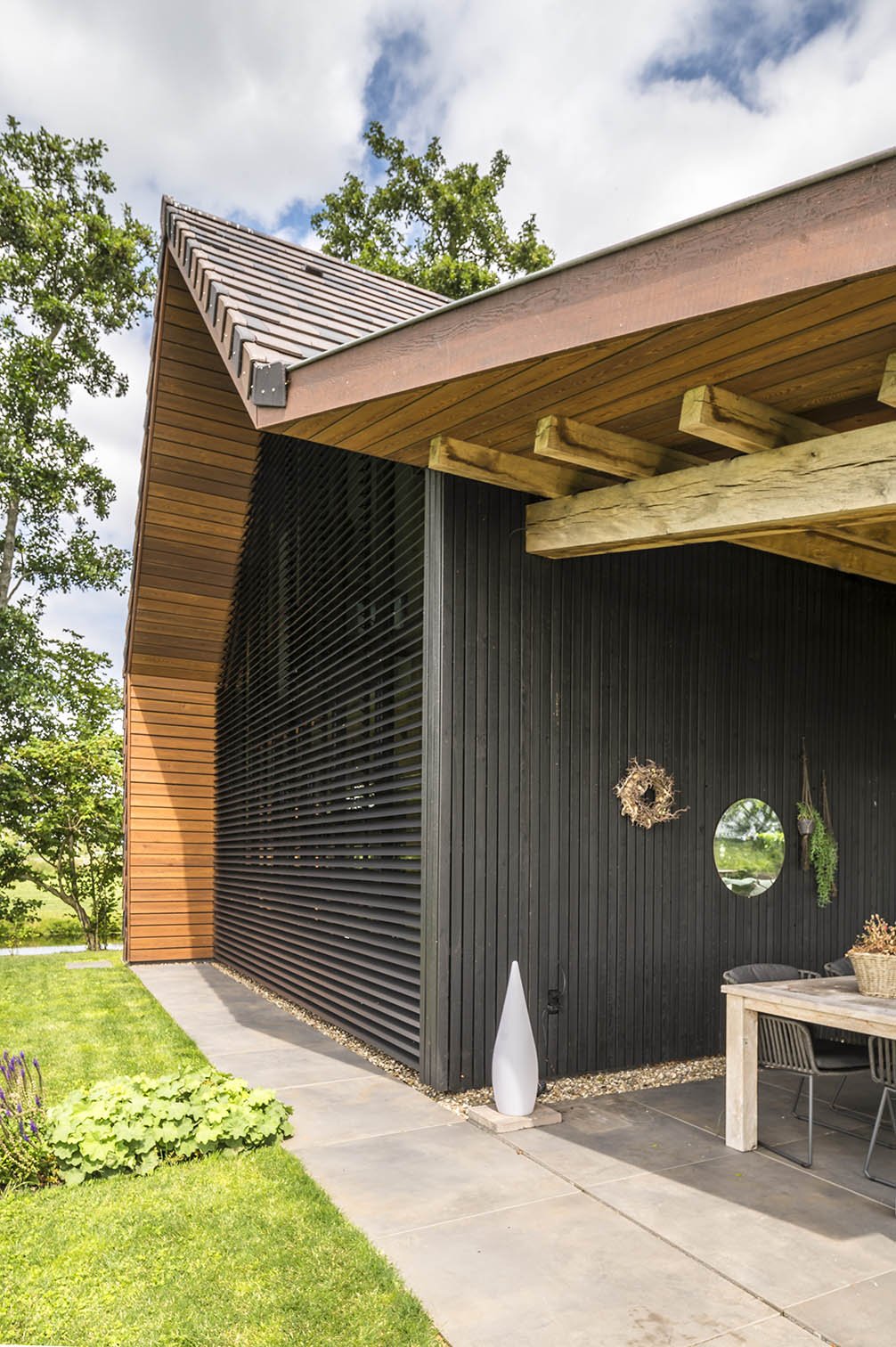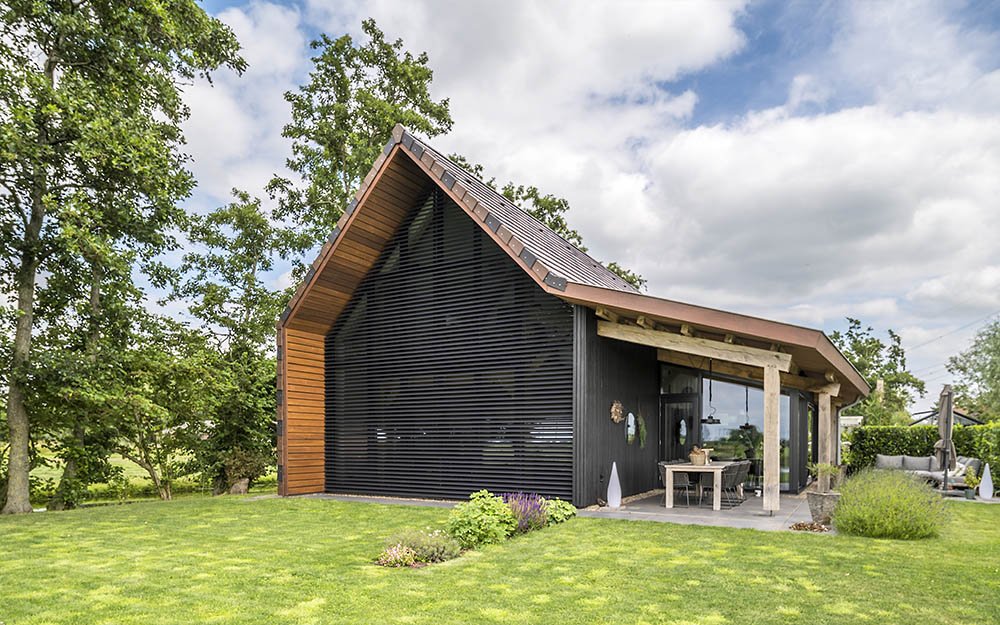Apex 96E Louvre, Stylish Barn House
The entire facade on the southwest is made of glass, and has a surface area of 34 m2. The ground floor is equipped with a rectangular slat system.
On the second floor, the louver system begins as a rectangle, but ends at the top of the ridge triangular.
Each system is operated by a motor with remote control, so independently of each other.
The residents have opted for the 96-E louvre. A blade with a modern, sleek design and a width of 96 mm.
When the slats are fully open, the view between the louvres is 90 mm. The residents can then fully enjoy the rural panorama from their residence.
The aluminium components are powder coated in RAL 9004, signal black. The plastic parts are black.
For more information about our external louvres please get in touch with our team.
More Projects:
Stunning louvres - A perfect feature for any home design
View the full details on our external louvres.
Request a quote for your project today.










